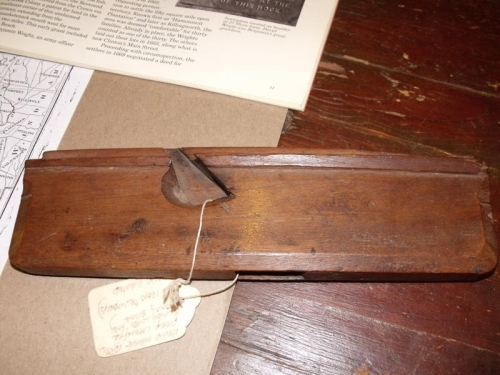Benjamin & Josiah Wright Houses,
Westbrook, Middlesex Co., CT
[Courtesy of Tracy Tomaselli]

|
1 Josiah* WRIGHT b: October 18, 1708 in Killingworth, Middlesex, CT d: 1783 in Killingworth, Middlesex, CT
|
1 Josiah* WRIGHT b: October 18, 1708 in Killingworth, Middlesex, CT d: 1783 in Killingworth, Middlesex, CT
Benjamin & Josiah Wright Houses,
Westbrook, Middlesex Co., CT
[Courtesy of Tracy Tomaselli]

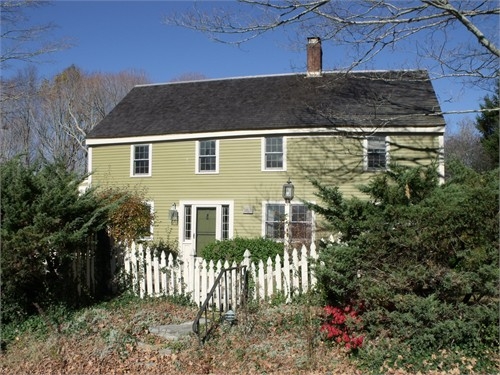
The Benjamin WRIGHT house, built 1710, located on Chittenden Hill Road, Killingworth, CT
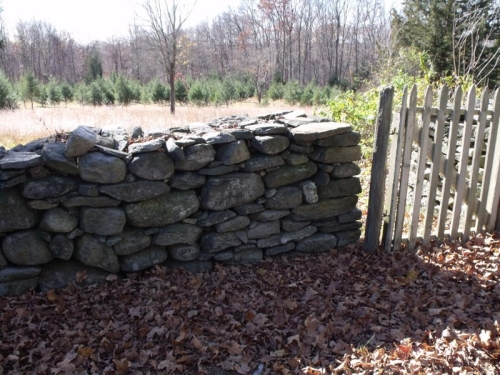
The field across Chittenden Hill Road from the yard of the Benjamin Wright House
Benjamin WRIGHT b: Abt. 1670 in Killingworth, Middlesex, CT d: 1751 in Killingworth, Middlesex, CT
He married Elizabeth HAND b: March 12, 1676/77 in East Guilford, (now called Madison), CT or Killingworth, CT d: 1767 in Killingworth, Middlesex, CT
The other house, located at 274 Chittenden Hill Road was built by their son, Josiah Wright & called "Half House" because from the side, coming up the street, it looks like only a half of a house.
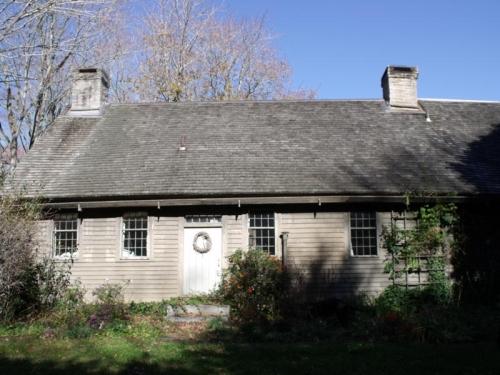
The Josiah Wright House, also known as the Half House
Construction began 1735 with one room built (no foundation). Family would stay during the day and then go back to live with Benjamin and Elizabeth (Hand) WRIGHT up the street for the night.
Second addition was 2 rooms and hallway and 1/2 kitchen circa 1750-1755. Then around 1770/1780 another room, a larger kitchen and ELW initials in fireplace with 3 beehive ovens total. A plane with the initals BW found (Benjamin Wright 1675-1751).
Owners: Josiah Wright, then his son Ezekiel, then Josiah (b. 14 Sept 1784) who m. Fanny Dibble, then to Josiah Jr. who m. Phebe Stevens, then to Jennie Wright who m. Charles Doane. Jennie sold to Frank Habisreittinger in 1908 for $1200. Frank sold it to Jennie B. McClutcheon and Mary R. Flemming on Oct. 9, 1930 who used it as their summer home. Barn came down in 1938 hurricane. Central heat, electricity and pumped water installed 1946. They sold to Jay and Frances Rogers on Aug. 25, 1956. Jay and Frances sold to Thomas and Gloria Elliott on Oct 11, 1968.
married Rhoda* DOUD b: June 27, 1717 in Guilford, New Haven, CT d: 1790
+David* THOMPSON b: April 20, 1751 in Guilford, New Haven, CT d: July 24, 1828 in Durham, Middlesex, CT, age 78
+Rachel STANNARD
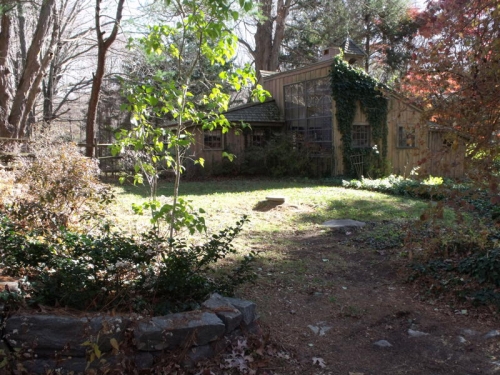
This photo shows the area where the original barn was until it came down during the 1938 hurricane
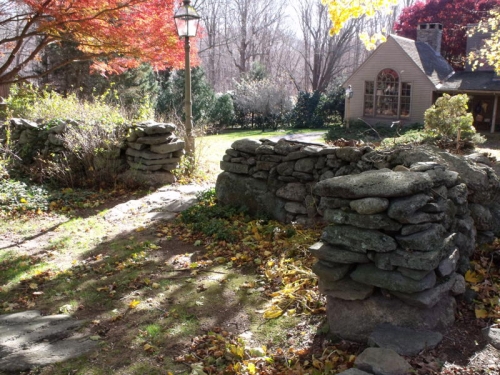
Stone walls of the original paddock area
(also shown is the rear of the Joshiah Wright House showing an addition with larger windows)
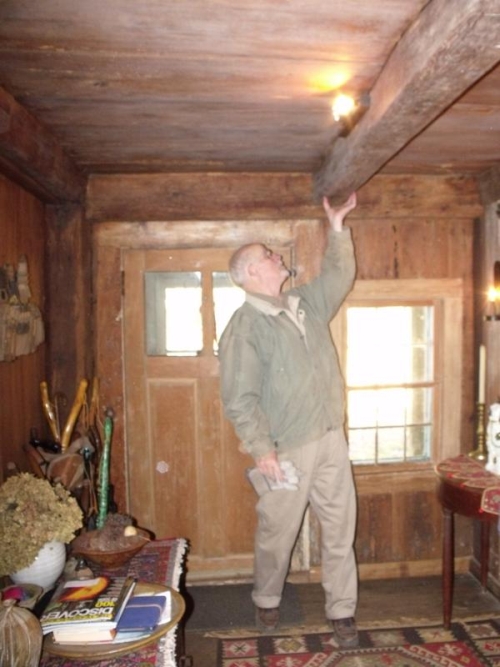
Inside the front door, the hand hewn beams are visable.
Note how low the beam is as well as the height of the door & the size of the windows.
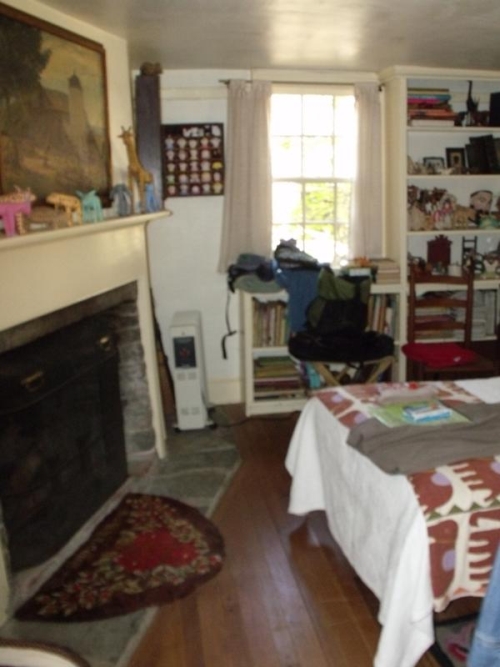
The first room of the house built in 1735 with the original fireplace.
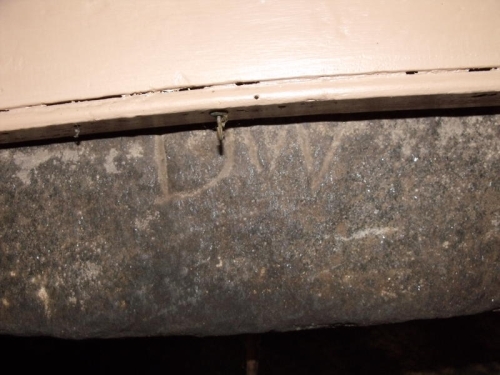
The fireplace mantle with the initials "DW" carved into the stone
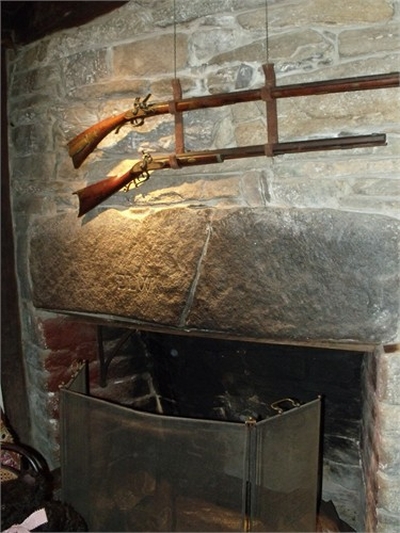
Another fireplace with initials ELW - Ezekiel and Lydia (Dayton) Wright
The initials are on the large stone on the left above the firebox.
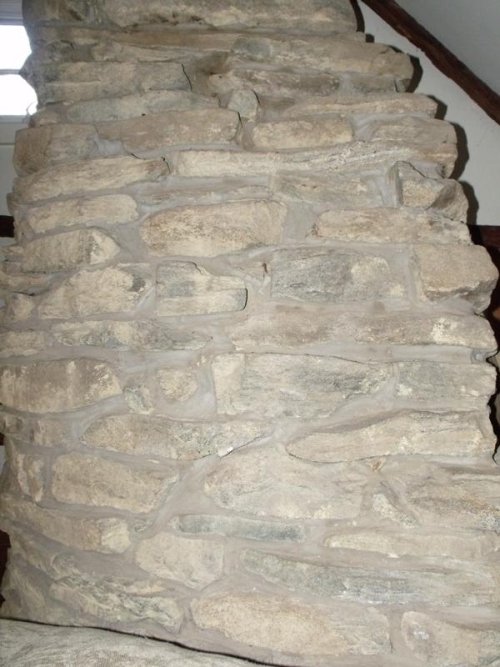
An original chimney in the upper story of the house
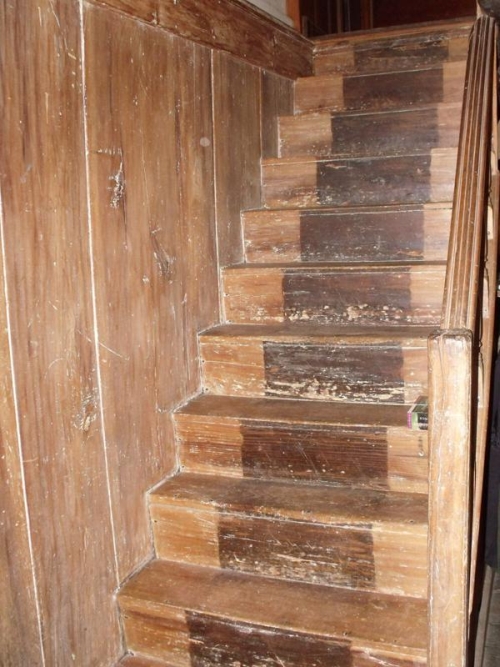
The original stairway to the upper rooms. Notice how narrow the step are.
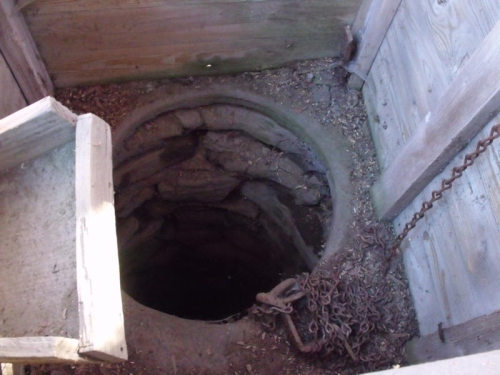
The original house well.
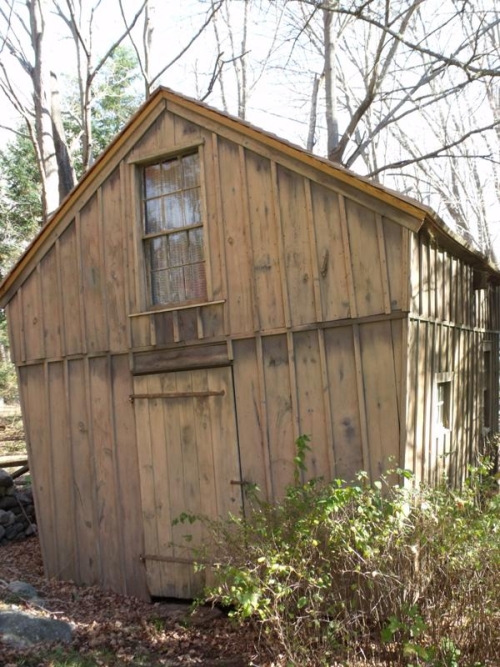
Exterior of the original corn crib
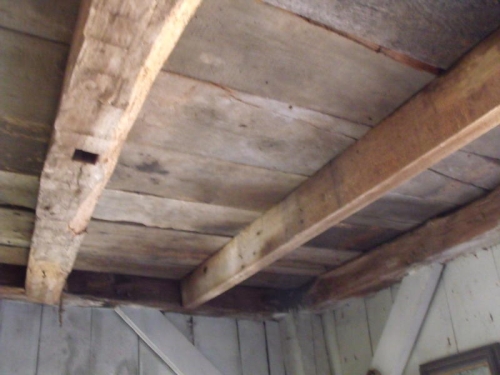
Interior of the original corn crib. Note the hand hewn beams.
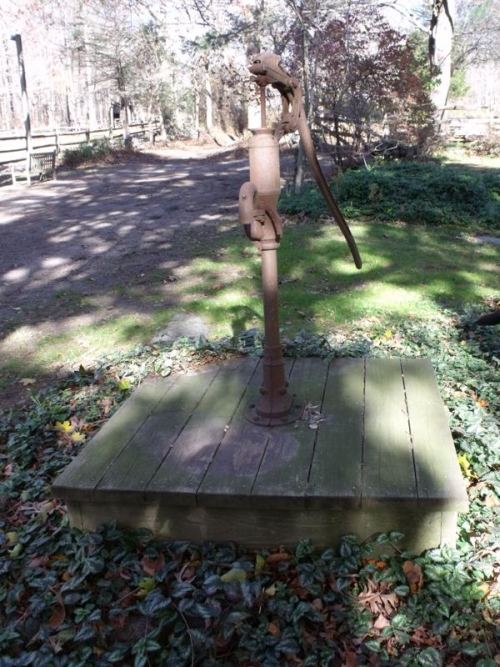
The well for the animals. The hand pump is probably more modern.
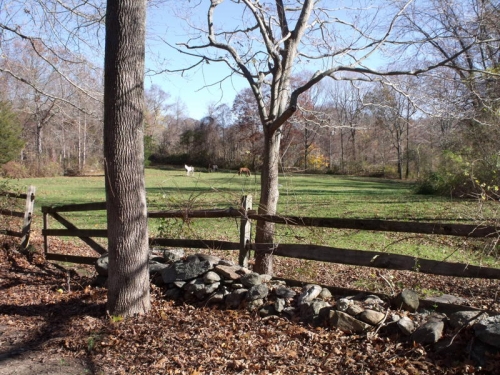
Field near the Josiah Wright House
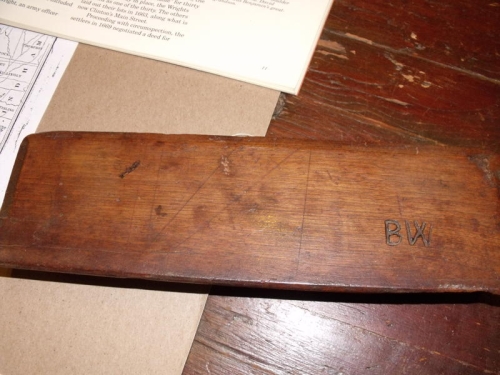
Above & below, both sides of the Benjamin Wright Plane with his initials.
